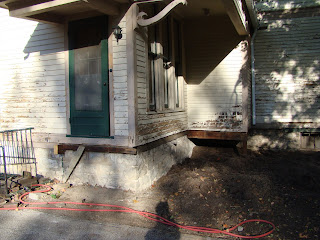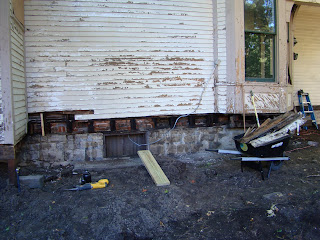So, yesterday I went to the house with the intention of doing work. I pulled up and saw this:








The 14 tons of dirt had arrived and had helped to level out the area under the old deck. More exciting, someone had brought in a skimloader and had ripped out most of the ivy very quickly. So much for slowly pulling it out piece by piece.


Apparently, snakes ran from this area. Gross.


Bails of ivy

No more ivy here!
I was not so excited to see this:

See that mud like substance. That's termite tracks. Sigh....
BTW, check out the bill for the dirt that was waiting for us:

People in Quincy are having problems with Alok's name. Granted, someone at the woodshop today recorded my name as: Jamie Tell. Close enough.
Our backyard has also turned into some type of dumping ground:


I don't know what this machine is....
Then, I had a visit with an old friend from Quincy, Adam. Adam has been working on his own old house for 3 years and offered to come by and give some advice. He was VERY helpful (if you read this Adam, thanks again!). Here are some ideas he had.
First, he gave us directions for taking out this load bearing wall in the kitchen (this was previously the outside wall to the house). This would really open up the kitchen and allow us to combine the two rooms. He also pointed out that we could add about another 8 feet of cabinets on the east wall of the kitchen where the door is now.

Currently separated kitchen. This is the wall we would take out.
Then, we brainstormed the apartment bathroom. As you see below, the bathtub is currently under the window; however, there is previously an outline of an old door. We are considering lengthening the bathroom and moving the door so that we can get the tub out from under the window.

See the area on the immediate left of the tub? That is the old door.

We would lengthen the bathroom so that this mini-hallway area becomes part of it.
As for the little closet that currently connects the apartment, basement, and main house, he suggested that we open up the ceiling that is slanted (and previously housed a staircase) and make it more of a grand hallway.

Lovely hallway with faux laminate brick on the ground.
Upstairs, he showed us how we could extend the master bathroom into the area where there was previously a small bathroom closet. This gives us a bit more room and may allow us to put in a separate large tub/shower, which is our goal.

This opening here would be incorporated into the master bath. The boards on the left would be removed to open it up.... this is hard to explain here ;-)

Those boards on the left in the picture would be removed
Then, he gave us suggestions regarding our idea of using this connecting bedroom door as a closet door and using part of the next bedroom as a closet.

Master bedroom currently connects into 2nd bedroom. We would use this opening as a closet door

Here is the view into the master from the second bedroom. We'd cut off part of this area and make it into the closet.
Another suggestion was that we close off this door in the bedroom next to the master (this room currently has 3 doors) and make this area a walk in closet.

Two doors to the hallway. We'd keep the one of the left and close off the one that's on the right in the picture. That little area here would be a walk in closet.

This first door is the current closet door. We would talk that off. That second door goes into the hallway. We would make that a wall and close this off to make a closet.
Lastly, he gave us advice for taking out this load bearing wall (above the kitchen load bearing wall) so that we could open up these rooms as well.

Load bearing wall that separates these two rooms.... We hope to take it out and connect the support beams to the one in the kitchen so that we can open up both spaces.
Phew! Lots of information, but a lot of good advice. It will be interesting to see how much of this we can pull off ;-)
While we walked around with Adam, my mom worked on mauling the hydrangea bush, as seen here:


As for today, we had a fun call in the morning that let us know that termites were also residing in the molding in the outside of the house that were previously next to the deck. Needless to say, we were not very happy. The good news is that our termite inspector (yes, we had an inspection) has agreed to treat the termites for free. The bad news is that the termites have done some major damage.

High quality boards that were around the bottom of the house

Can you see the tiny white things? They are termites

Where the boards are missing and where the rotted boards were. If you look to the far left, you can kind of see the lack of support for the apartment closet.
We discovered that the area that was previously supporting that moldy apartment closet was literally not being supported by anything. Everything had rotted away. The good thing is that this was discovered and was fixed today.
Here was the progress:

Here, they added the insulation, covered it with wood, and then covered it with tar paper

This is the apartment closet.... now with a view of the outside
Here was the area at the end of the day:

That black paper you see around the bottom represents rotted boards.

More closed off apartment closet. This is the one that wasn't supported. The black you see here is covering where the rotted boards were.
We got this closed up, added insulation in, oh, and sprayed for termites. Once we track down siding, this area can be closed.
After dealing with that small issue, I went into the apartment and worked on peeling wallpaper. Here is the area before:

And after:

That wall is definitely two-toned
My mom and Alok came over and worked on the yard. Here is the area before (ah! Sorry I left off pics when I first posted):





Lovely ivy growing through the flagstone
The maniacs during:




It kind of looks like Olive should watch his back
And after (some were too dark):


I almost forgot. Look what was in our clawfoot tub in the upstairs yellow bedroom:


A little bat, resting on a rag. I couldn't do anything to it, so we now have a new house guest. If only we could charge rent....
I also discovered carpet in one of the cupboards in the butler's pantry:

I wonder if they also vacuumed the bottom of this pantry...
See this area of the butlers pantry:

The floor is very much diagonal right now.
So, look at what's propping up the gas stove that was added in for the renter:

Nice.
Also, remember our lovely sauna-like laundry room that had the leaked discovered:

Look closely to the area around the window:

That is molding under the paneling... they literally just paneled over the molding. We have decided to take off this paneling at some point.

Alex wondering if she can make it
So, that about sums up our progress for now. Here's a question. Any ideas on how to refinish this sink? We believe it's cast iron, but aren't finding anything super helpful online. I think we'll need a bit more than soft scrub to get this back into usable condition for the apartment bathroom.

The sink in question
Jessica
I like the idea of walk in closets! That will be luxury!
ReplyDeleteCheck out this link for tips on what to do with that sink.
ReplyDeletehttp://www.thisoldhouse.com/toh/article/0,,197046,00.html